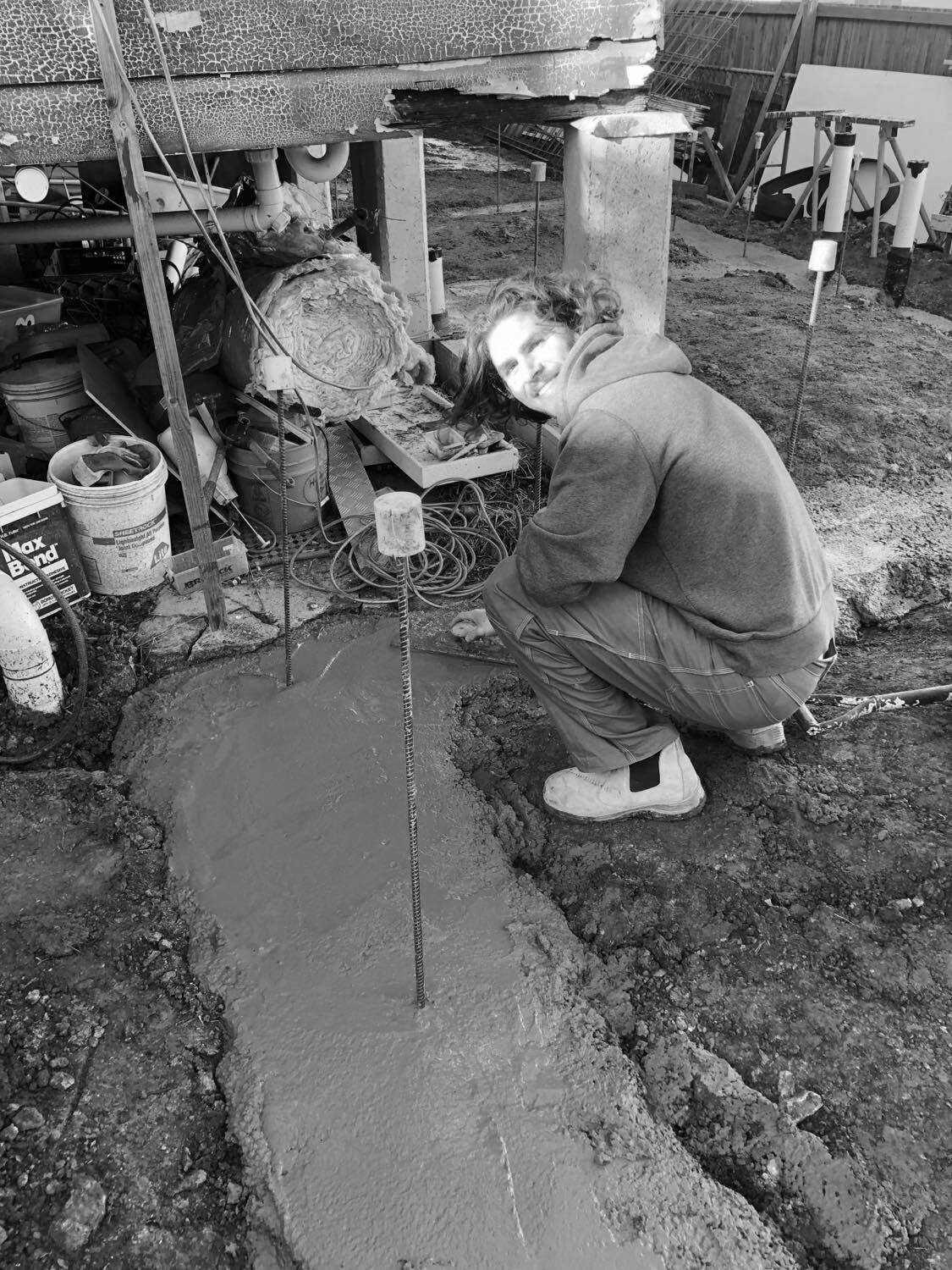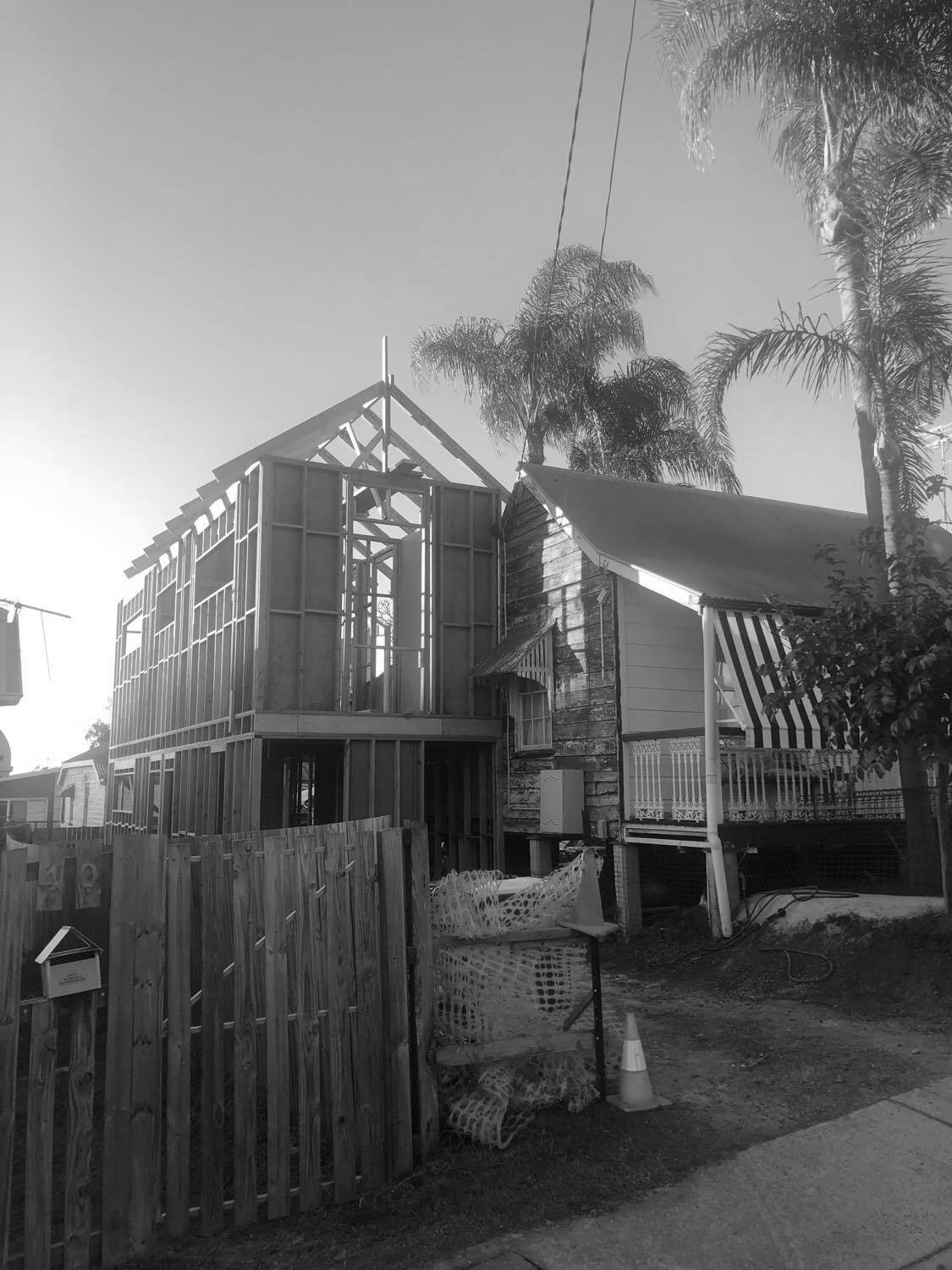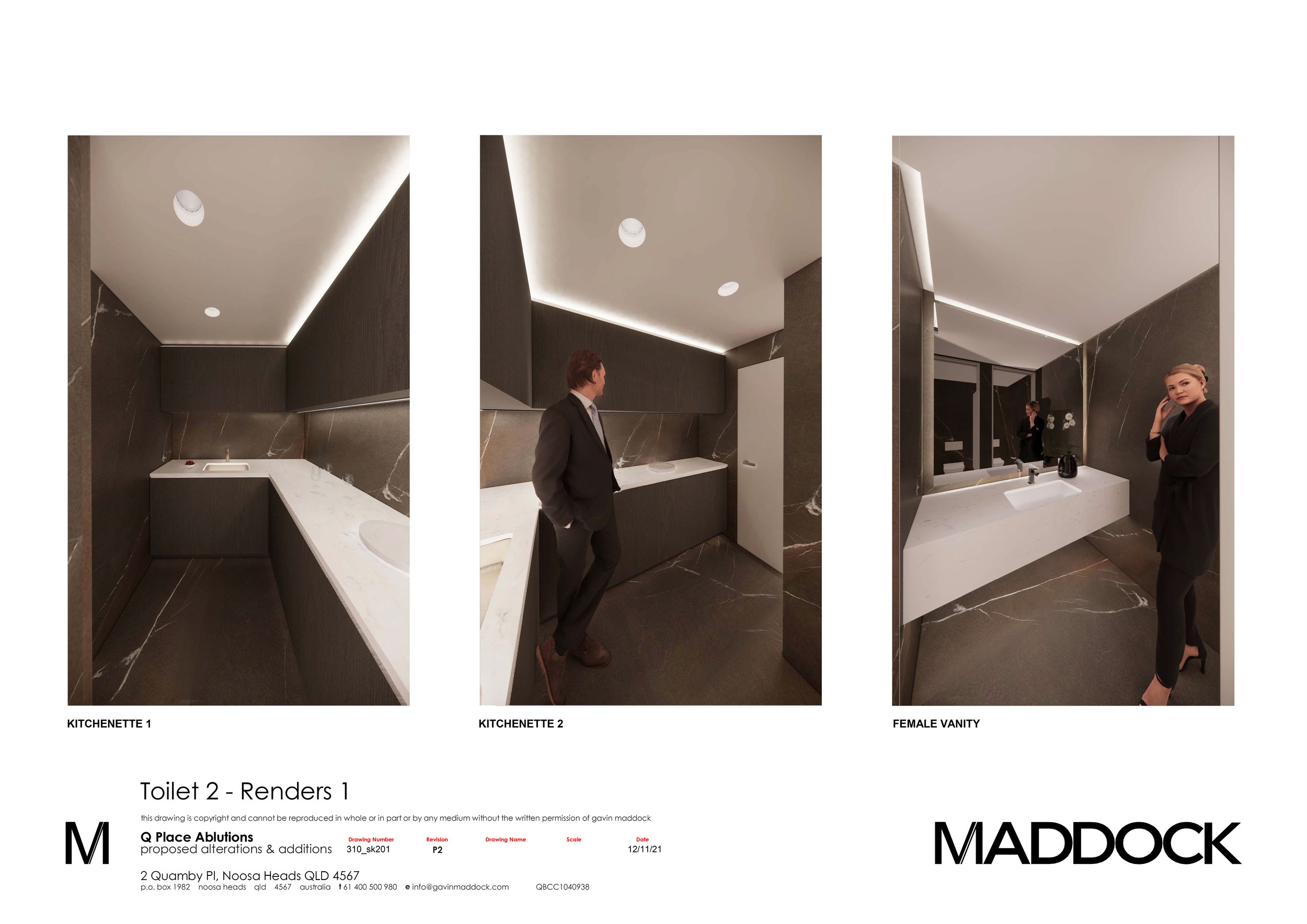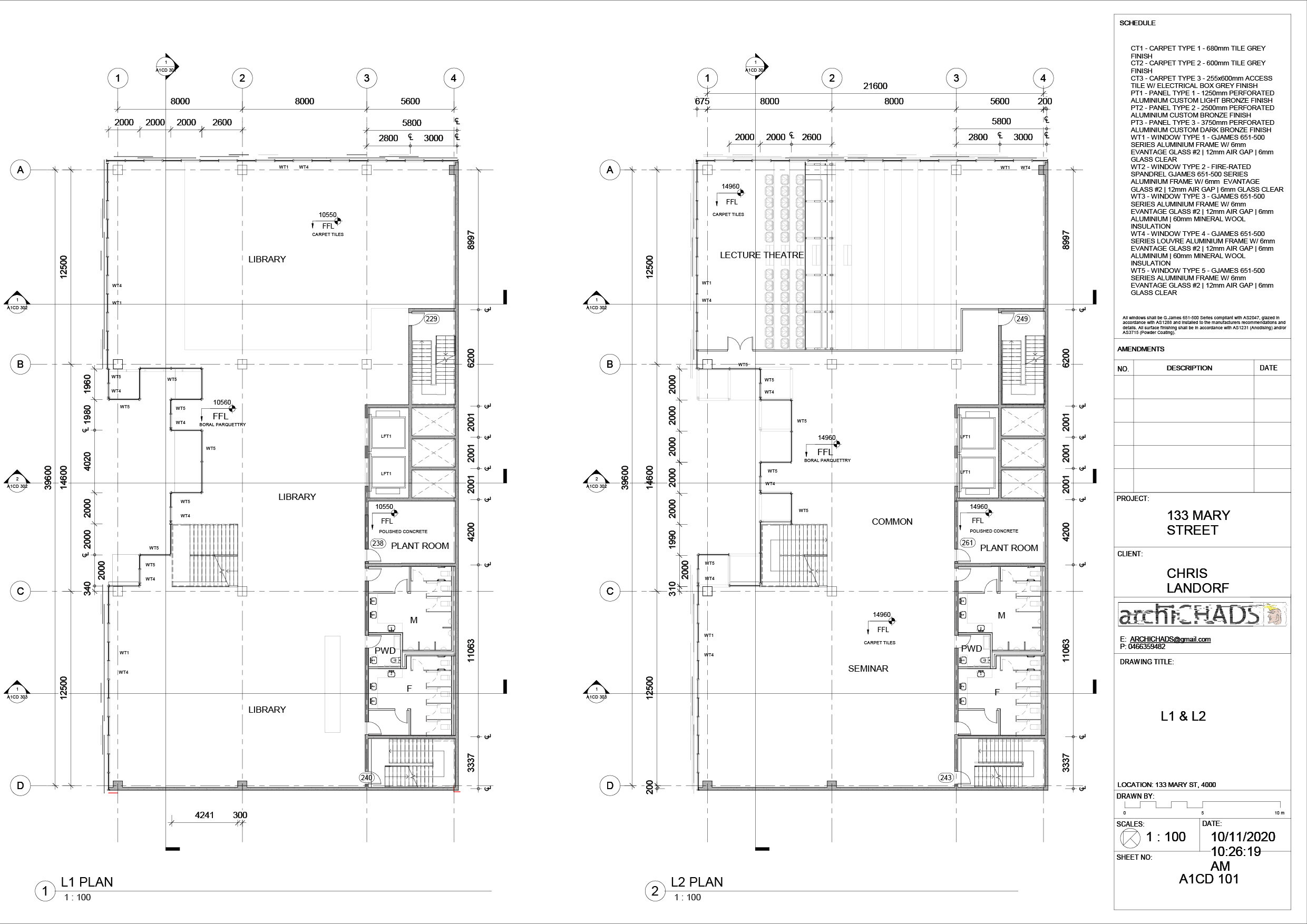
MADDOCK
WORK EXPERIENCE 2021-2022 - NOOSA, AUSTRALIA
For the last year I have had the opportunity to work directly with the award winning, international designer, Gavin Maddock. Here I worked as a Junior Architect and Interior Designer in a small team, focussing on boutique, high end residential and commercial projects in both Noosa, Australia and Cape Town, South Africa. I assumed a range of important responsibilities including design, communication with high profile clients, directing builders and production of detailed construction documentation.
MADDOCK is a very small firm with 4-5 of us in total across 2 offices in 2 continents. We relied heavily on Revit for documentation, although a range of applications were used to produce our final schemes.
Responsibilities: Design contribution, extensive 3D modelling, documentation, product specification, intercontinental collaboration.
309 FOORD
2021 - EUMUNDI, AUSTRALIA
309 Foord was a large residential project in the heart of the Sunshine Coast’s Hinterland. The client wanted her existing barn-like house to be completely renovated to resemble a Modern-Mediterranean Style Villa, along with the addition of a large landscaped courtyard, proposed guest houses and garage.
This entire project was modelled, rendered and drawn independently.
306 NHR PHASE 1
2021-2022 - NOOSA, AUSTRALIA
The first phase of 306 (Noosa Harbour Resort) was a complete remodelling of a reception and tenancy to set up a grand entry into one of Noosa’s renowned resorts.
This project was modelled and drawn in coordination with myself and the other members from the Cape Town office.
310 Q-PLACE
2021 - NOOSA, AUSTRALIA
310 Q - Place was an interior design project, for the renovation several ablutions.
Project in it’s entirety, including modelling, rendering, scheduling and documentation were all produced by myself.
306 NHR PHASE 2
2022 - NOOSA, AUSTRALIA
The second phase of 306 (Noosa Harbour Resort) were proposed renovations and a landscape scheme to the entirety of a resort, consistent with the previous foyer renovations.
I modelled and drew this project primarily independently, whilst the renders produced by a colleague in Cape Town.
311 MORNING MIST
2021 - CAPE TOWN, SOUTH AFRICA
311 Morning Mist was a major renovation project for a project deep in the mountains of Cape Town. The design ambition was to pull the landscape into the building and create a sense of outdoor living whilst still maintaining security.
The entirety of this phase of the project was completed by myself, including renderings, drawings and modelling.

ECUMENE
INTERNSHIP 2020 - BANGALORE, INDIA
Before the COVID-19 pandemic I was given the opportunity to do both an internship for Ecumene Habitat Solutions, a medium sized (team of 20) architectural firm based in Bangalore, India, and humanitarian work for Relief Projects India, an NGO that seeks to ease poverty by providing affordable education to reduce poverty in remote villages in Tamil Nadu.
Revit is rarely used in India due to it’s unaffordability, Ecumene was planning to transition to use Revit as their primary program in order to gain an edge on the international market. My job was to help transition by first demonstrating that their work could be done to a high standard using Revit alone. I was also instructed to replicate their working sheets and custom template to a fine detail.
Responsibilities: Producing construction drawings on Revit; creating Revit template; detailing.

BUILDER’S ASSISTANT
WORK EXPERIENCE 2020 - BRISBANE, AUSTRALIA
During the first Covid-19 Lockdown I had the opportunity to assist John Haley, a builder with 40 years of experience in construction. Over a few months I assisted him in building a large extension on a heritage protected Queenslander worker’s cottage.
Responsibilities: Carpentry, digging, concrete pouring, demolition, painting, fixings.





WORKING
DRAWINGS
COMPILED FROM STUDENT AND VARIOUS OTHER WORKS 2019-2021
The following images are a compilation of various construction and working drawings that I have completed for various projects throughout my architectural education.
Programs: Revit









































































